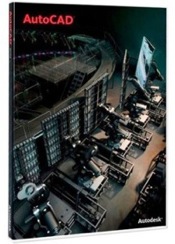AutoCAD Level 2: Intermediate
Select a date to register.
- Online Training
Time: 10am - 5:30pm ET
$1,195.00

Course Description
Discover the powerful tools and techniques for drawing, dimensioning, and printing 2D drawings in this course that enables you to reuse content and extract information from your drawings. With an understanding of the tools and concepts you'll learn in class, you can begin to streamline the design process and become more productive with AutoCAD.
What You'll Learn
- Powerful tools and techniques for drawing, dimensioning, and printing 2D drawings
- Use content that has been previously created
- Extract information from your drawings
- Streamline the design process and become more productive with AutoCAD
Who Should Attend
Professionals who want unparalleled creative freedom, productivity, and precision for producing superb 3D modeling
Prerequisites
- Knowledge of basic computer navigation
- Basic design/drafting procedures and terminology
- AutoCAD Fundamentals Part 1 class or equivalent experience.
Continuation of Education
Course Outline
Note: The curricula below comprise activities typically covered in a class at this skill level. The instructor may, at his/her discretion, adjust the lesson plan to meet the needs of the class.
Lesson 1: Working Effectively with AutoCAD
- Creating a Custom Workspace
- Using the Keyboard Effectively
- Object Creation, Selection, and Visibility
- Working in Multiple Drawings
- Copying and Pasting Between Drawings
- Using Grips Effectively
- Additional Layer Tools
Lesson 2: Accurate Positioning
- Coordinate Entry
- Locating Points with Tracking
- Construction Lines
- Placing Reference Points
Lesson 3: Projects - Productivity Tools
- Schematic Project - Purifier Unit
- Mechanical Project - 2 Views
- Architectural/Civil Project - Formal Garden
- Mechanical Project - Cover Plate
- Architectural Project - Addition
- Mechanical Project - Block
- Mechanical Project - Plate
Lesson 4: Parametric Drawing
- Working with Constraints
- Geometric Constraints
- Dimensional Constraints
Lesson 5: Working with Blocks
- Creating Blocks
- Editing Blocks
- Removing Unused Elements
- Adding Blocks to Tool Palettes
- Modifying Tool Properties in Tool Palettes
Lesson 6: Projects - Creating and Organizing Blocks
- Mechanical Project - Control Panel
- Architectural Project - Furniture Layout
- Civil Project - Utility Layout
Lesson 7: Creating Templates
- Why Use Templates?
- Controlling Units Display
- Creating New Layers
- Adding Standard Layouts to Templates
- Saving Templates
Lesson 8: Advanced Layouts
- Creating and Using Named Views
- Advanced Viewport Options
- Layer Overrides in Viewports
- Additional Annotative Scale Features
Lesson 9: Annotation Styles
- Creating Text Styles
- Creating Dimension Styles
- Creating Multileader Styles
Lesson 10: Projects - Drawing Setup and Utilities
- Interiors Project
- Mechanical/Schematic Project
- Civil/Map Project
- Mechanical Project - Dimension Styles
Lesson 11: External References
- Attaching External References
- Modifying External References
- Xref Specific Information
Lesson 12: Projects - Drawing
- D-sized Title Block
- Mechanical Project - Drill Press Base
- Architectural Project - Office Tower
- P&ID Project - Oil Lubrication System
- Civil Project - Warehouse Site